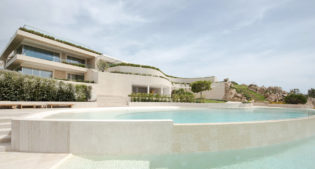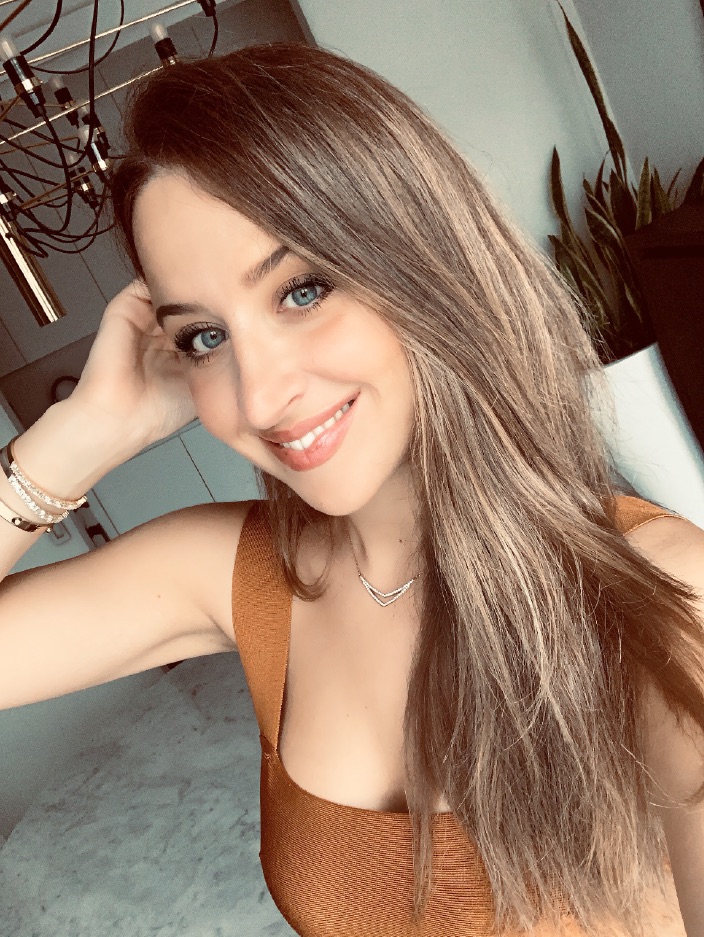I find that the minimal style, or just the geometry of pure forms, is able to transmit harmony and distension. In addition, when this visual and stylistic balance is formed, it’s associated with lots of natural light, and I think the result is sublime!
Look at this example of the Tel Aviv penthouse, designed by Pitsou Kedem Architects.
In this project we can see that the apartment sizes are large and leave a lot of room for the living areas. Simple, clean lines characterize the entire interior.
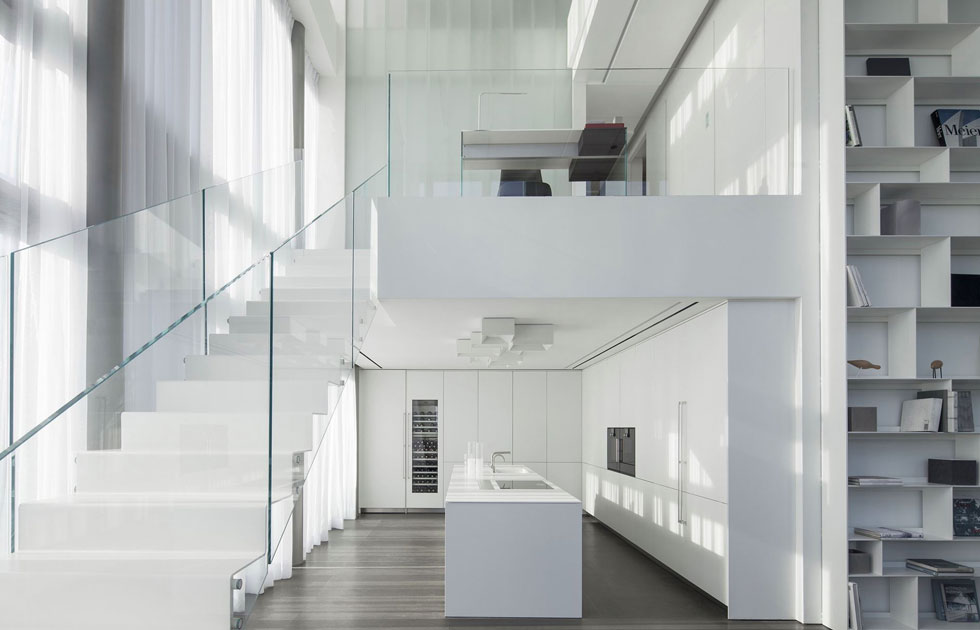
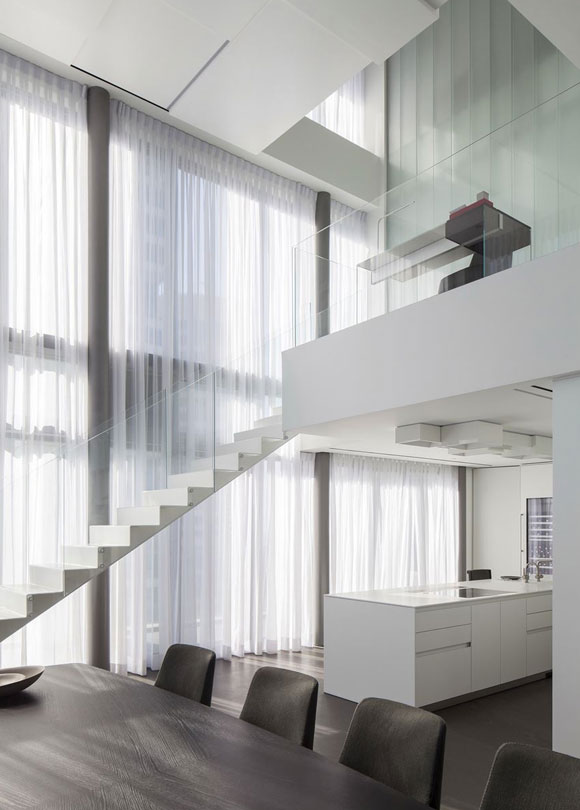
Looking now at the second element I mentioned at the beginning, which is natural light, it looks like the walls are completely windowed for the entire height of the apartment.
The urban landscape that can be seen from the large windows is wonderful and the light play that is created inside the house at different times of the day, definitely enhanced thanks to the choice of a fine and elegant drapery. See how the details are important to the success of the whole space?
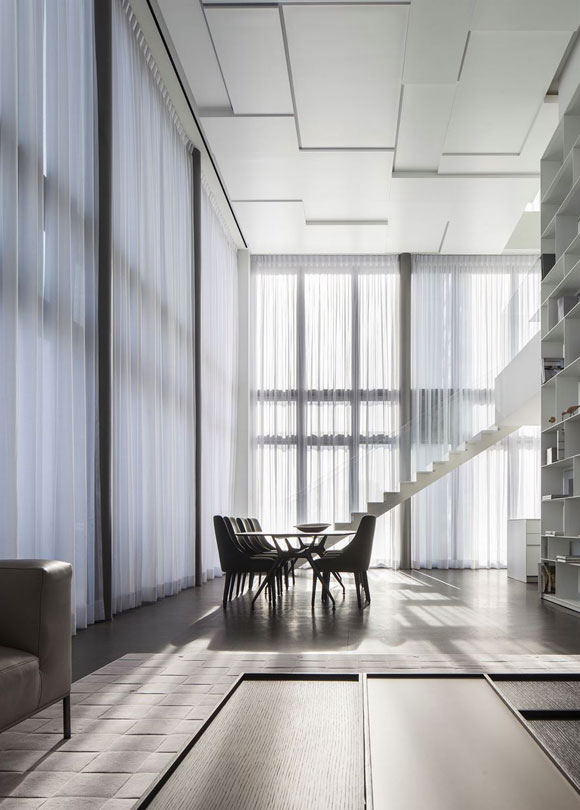
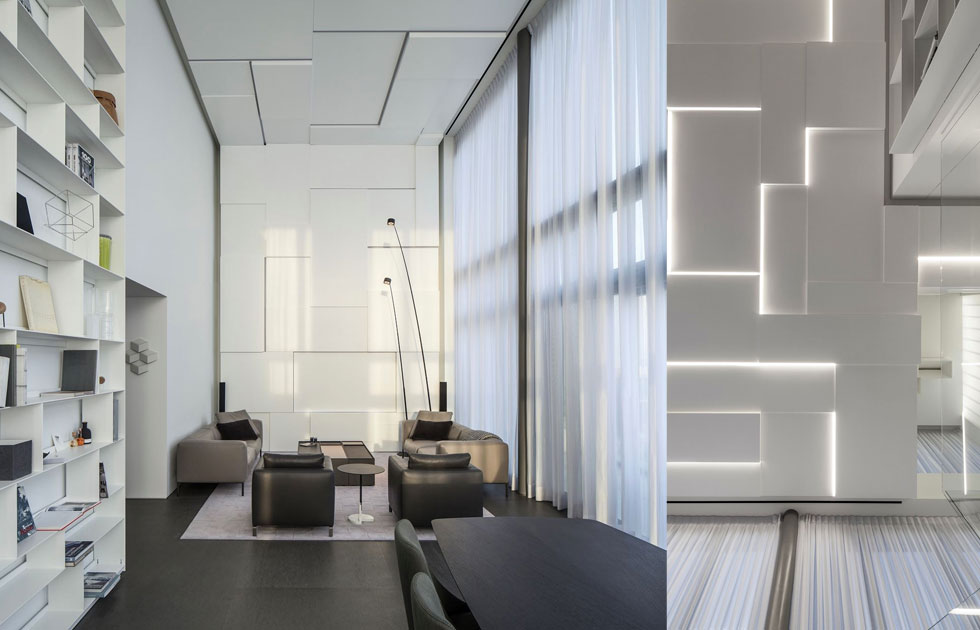
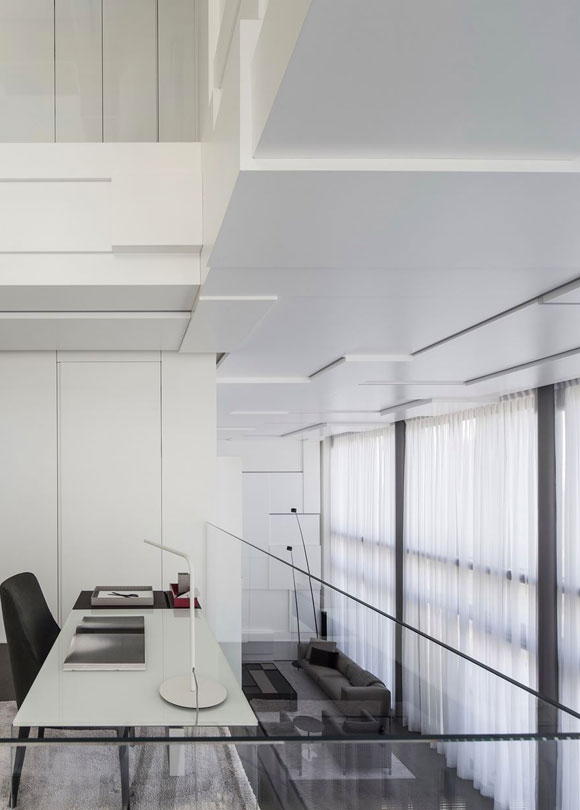
The chromatic choice fell on two main colors: white and dark brown. The appeal of the whole interior design is minimal and “airy”.
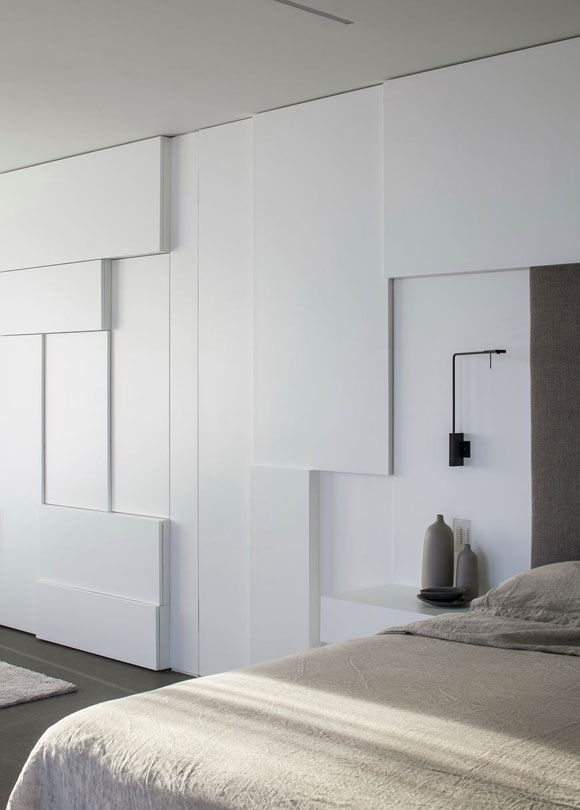
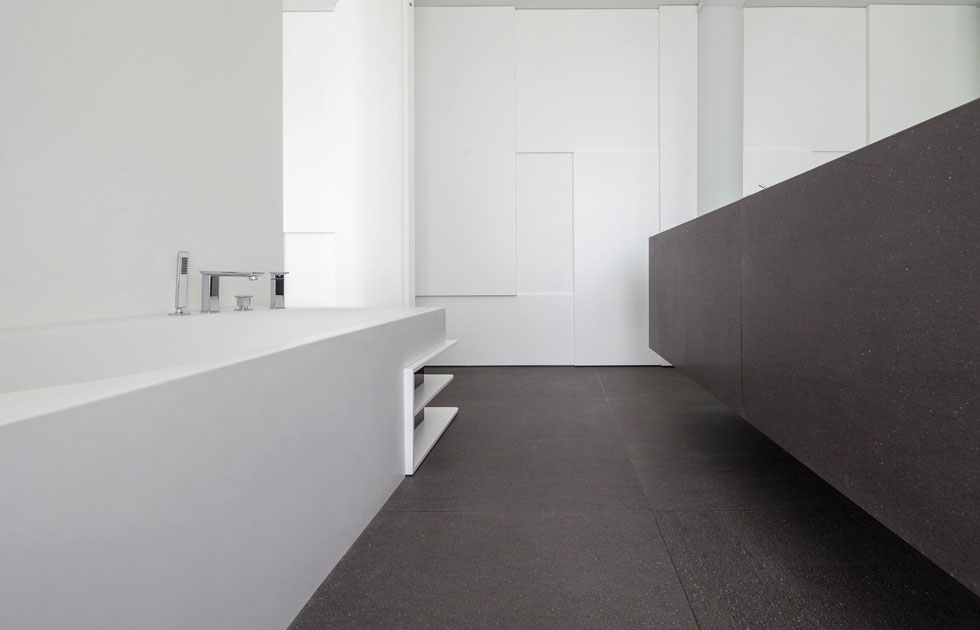
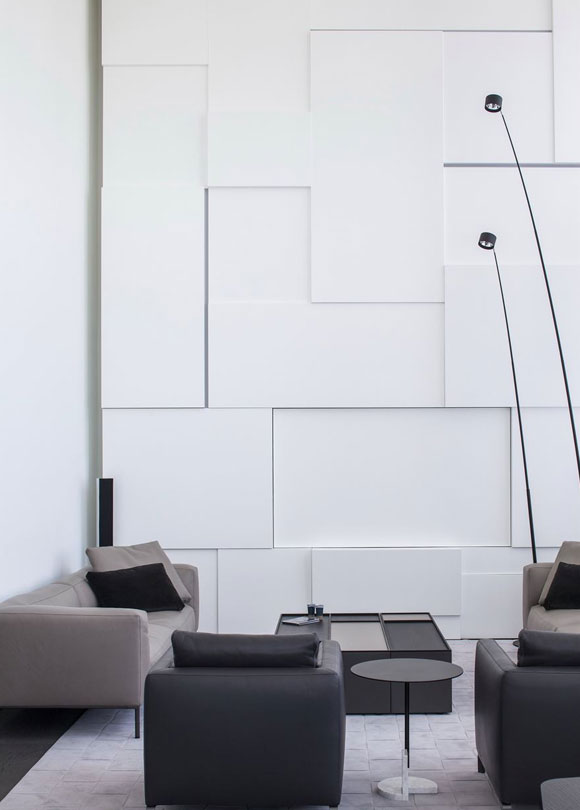
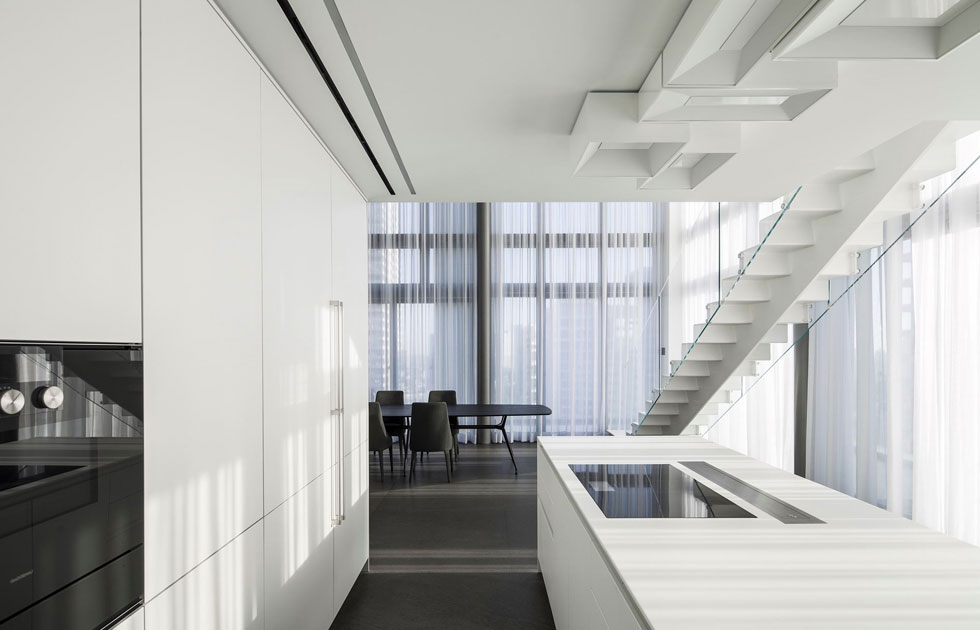
Even the outdoor area was accurate in every detail: we can see a large terrace with a fabulous rooftop pool. What do you say, would you like to go for a dip there? 🙂
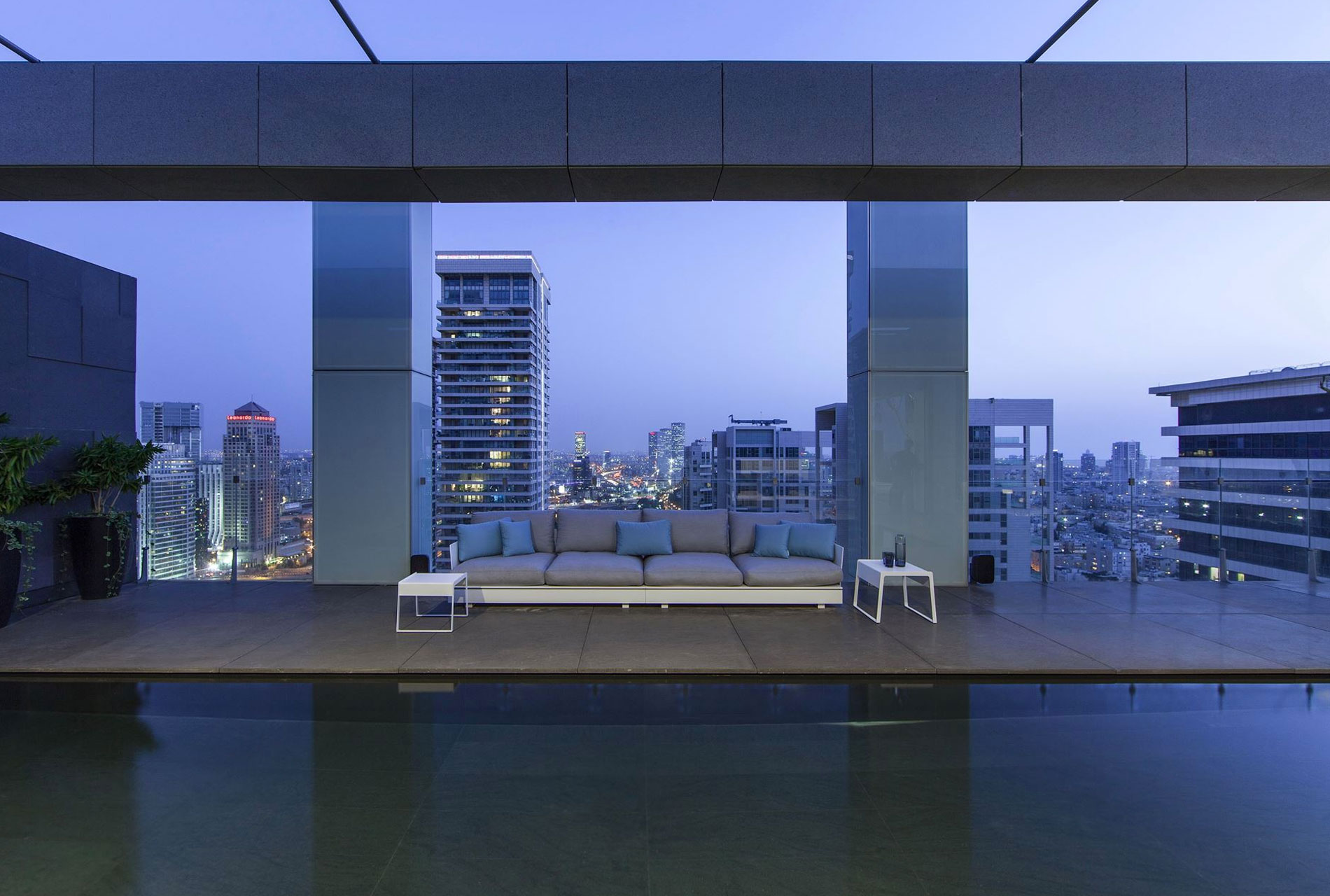
If you liked this article you may also be interested in:
> The perfect example of contemporary interior is in this apartment in Moscow
> The minimal and chic vases by Anna Varendorff
> A dream living? Recreate it with me!
> Chic kitchen!
What do you think about it? Do you like this penthouse? And what about the minimal style? Would you have used more color or did you like the white-dark brown combo you saw here? And before now, had you ever thought about the importance of natural light?
IN THIS ARTICLE YOU SAW:
photo credits: Amit Geron

