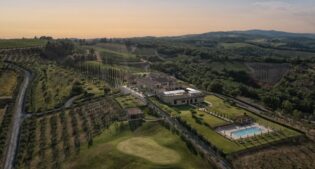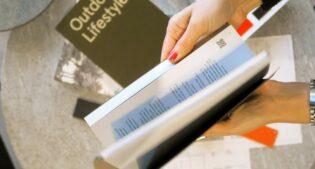Beautiful and super trendy, she welcomes me with a legendary smile directly inside the spa area of the Hotel Ariston in Montecatini Terme. It’s Silvia Giannini, architect from Pistoia, who tells us her point of view on the outdoors and her “strategic” intervention within this hotel.
What does it mean to design in a place like Montecatini Terme which is a UNESCO World Heritage Site?
The territory of Montecatini Terme is rich in history, closely linked to the city. And this past must necessarily be taken into account when designing. On the one hand there is the anxiety of designing in such a well-known and protected place, on the other hand there is also a great desire to bring something new and to ensure that hotels find something that can help to propose themself in a different way. I would like to remind you that hotels are a fundamental economic lever for this area.
How do you give originality to a hotel with a lot of competitors in the same area?
For the “originality” factor, the spa theme helps a lot to offer new concepts. Nowadays tourists travel to experience and having dedicated services is certainly important to stand out from the others. This is also a merit of the ownership of the Hotel Ariston, because there are entrepreneurs who remain stick to their beliefs and entrepreneurs who manage to move forward with a broader vision of their work. I can do some interesting things with them. The key is to find characteristics that are unique to that place. By finding the uniqueness of a place, you also find a new interpretation.
How do you summarize your project for Hotel Ariston?
At the Ariston Hotel, with my studio, we did a reverse operation compared to what is now commonly done in other places. In recent years the trend is to give a lot of visibility to the sauna and Turkish bath, with many openings, many windows. Here instead we have decided to enclose them within objects that are iconic, with natural shapes, almost irregular amoebas, which become the caskets of an experience.
The first inspiration for the Hotel came from the city of Montecatini and its thermal park. Our idea is to read the city of Montecatini as a garden. We wanted to bring nature, in its reinterpreted version, into an enclosed space. The greenery and leaves are in the Turkish bath, the wallpaper is the backdrop to the loungers and is all around the elements of the spa. An outdoor that goes inside. We don’t want to reproduce nature, but we want the shape of nature and greenery to be inside too.
How strong is the role of the outdoors in a spa?
Especially after the covid people are asking for green spaces outside, not only for a panoramic factor but also for equipment and services. With my studio we are developing various outdoor projects, also in this hotel. The Hotel Ariston has a terrace on the top floor which in the near future we will convert to a wellness direction, to give the possibility of being used indoors in the winter and outdoors in the summer.
How did the work with Edenpark Firenze start?
It all started from a great vision of Francesco (the owner) who, in addition to supplying a product, has a completely different approach compared to many others. He was not born to sell a product but just as a human drive he was born to create relationships and build projects together. In one of the many meetings that he organized, I appreciated his human side too. To put it mildly, he is a pusher of comparisons, ideas and transformation. So he is an added value. In my opinion, today you can find a product from many places. In everything that lies in the initial approach and after-sales: that’s where the difference really makes.
If you could sum up the design experience of the Ariston Hotel in one word, what would it be?
I would summarize this project with the word “strategy”. Because whoever manages to be a strategist with their own projects, who manages to provide new services, to go further, manages to transform their structures. I believe that with this project we have given a boost to a structure by designing in only one part. For the property it was a starting point to then work on the rest of the structure. And, thanks to this intervention, they have a different way of positioning themselves on the market, of expanding and changing their clients, of working in periods of the year that may not have been attractive before. Designing today means reading places not only from the point of view of design but also from the point of view of entrepreneurial strategy and vision.
Tell us something about your work at the beginning.
I had the strange combination of finding myself in a studio, on my first day of work, which was involved in a forerunner of spas in the 90s, when wellness did not yet exist. Here I was lucky enough to take the first steps in the direction of well-being which subsequently exploded. And since then I have never left this sector. In the world of wellness and spa I have a strong know-how, both in terms of aesthetics and management. I see projects both from a design point of view and from a functional point of view. So what we provide today is a service for entrepreneurs. My studio is in Pistoia (Tuscany), but with our specialization we work throughout Italy but also abroad, in addition to local projects, of course. It’s very nice to work in one’s own land, it’s a strong source of pride.
Future goals?
I would like to be able to bring Italian design abroad, on projects of international importance. Being able to export Italy and our good taste is a benefit for the entire design system.
Article in collaboration with Edenpark Firenze



