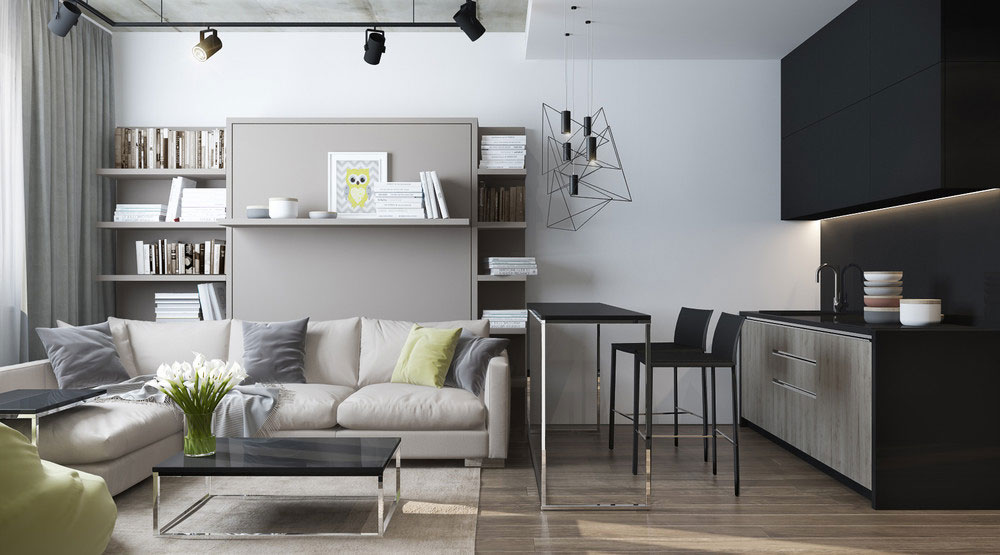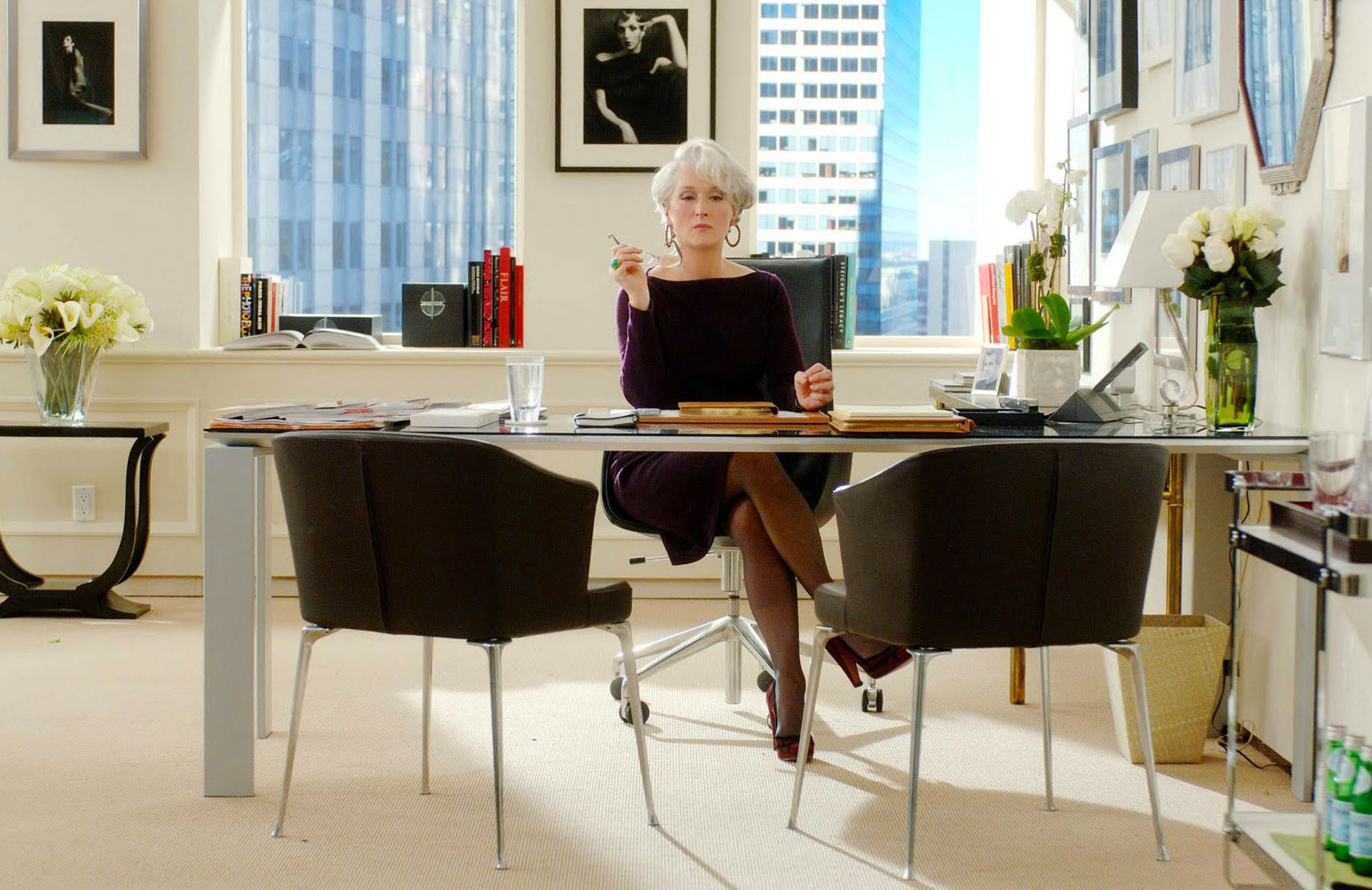The “Z Apartment” we are talking about today is in the heart of the eternal and magical city, Rome. I was impressed because the interior project carefully designed by Carola Vannini Studio, is ingenious, chic, and very interesting from a professional and emotional point of view.
The renovation had a very characteristic environment because the structure of the building is old and kept the style of the residences over the past years. This aspect was enhanced by being conscious and by the contrast given by the interior design and by the furniture with modern lines.
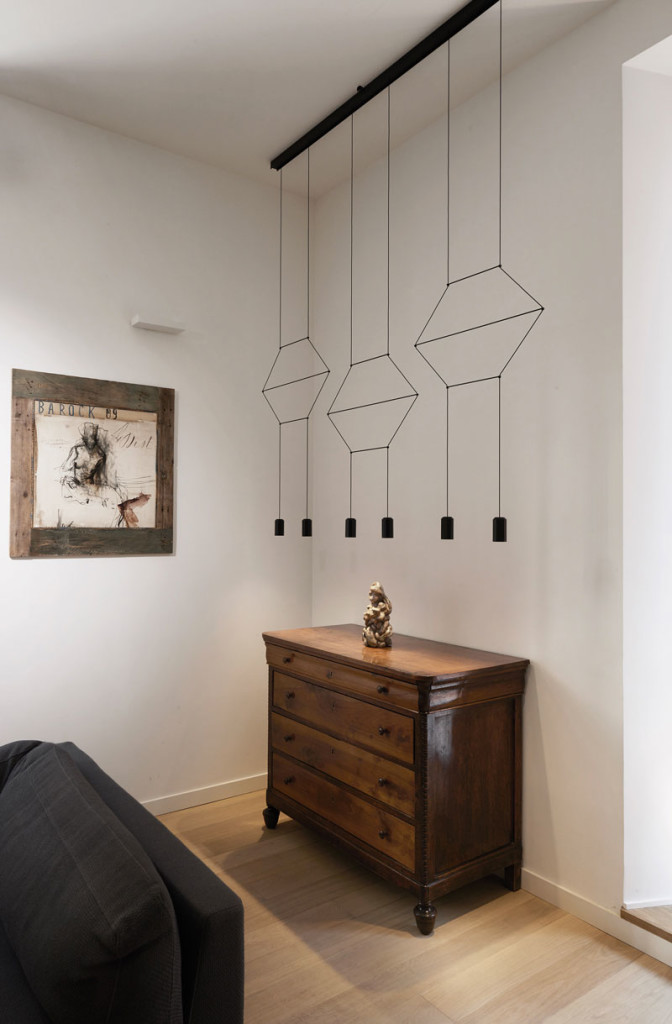
The color choice: I immediately loved the warm chromatic harmony of the space. More precisely, it orients on a shade of beige that were then pushed together, depending on the spaces of the house and the other color tones.
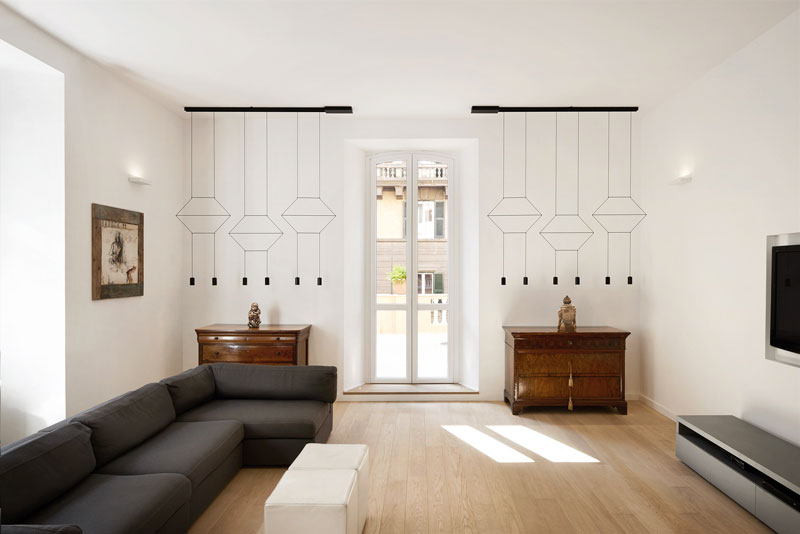
The characteristics: a pretty ingenious aspect, from my point of view, is the entrance area with a brick archway that joins a closet-cabinet with doors that are made of backlit plexiglass. At first, the function is hidden and can be perceived as a decorative lighting effect.
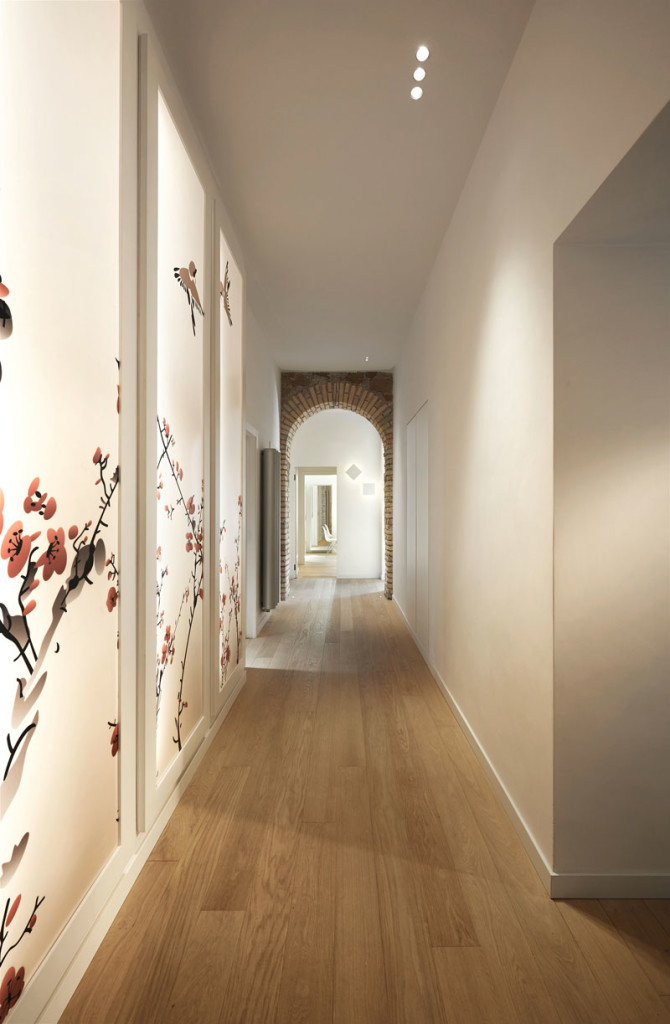
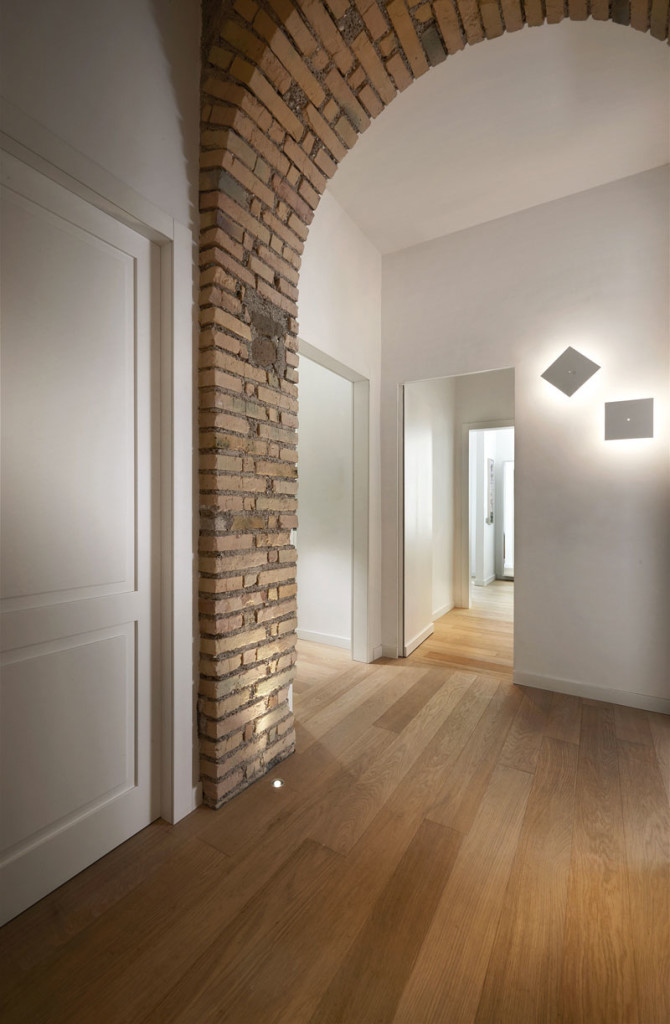
A very interesting solution, unthinkable, is having an arrangement of much more contained spaces. In fact the house is quite spacious, it is spread over interiors of 180 square meters (or 1937 ft²) and a large terrace of 65 square meters (700 ft²). The interiors are divided into the entrance hall, the lounge, the kitchen, the study area, and 4 bedrooms with bathrooms.
The study lighting has, in general, a very important role for the rest of the house. It has been able to highlight the very characteristic architectural elements, being sober and delicate.
The result is a stylish and contemporary apartment.
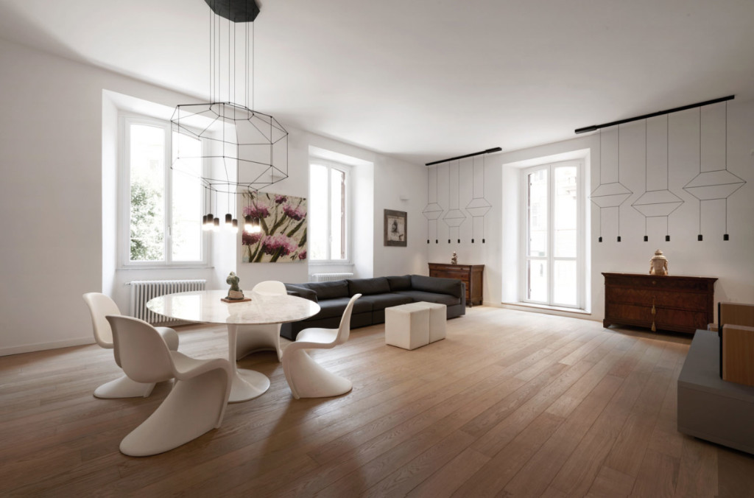
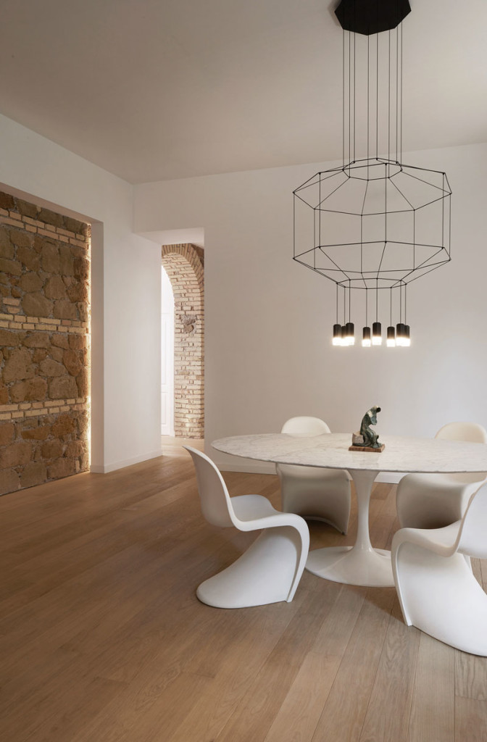
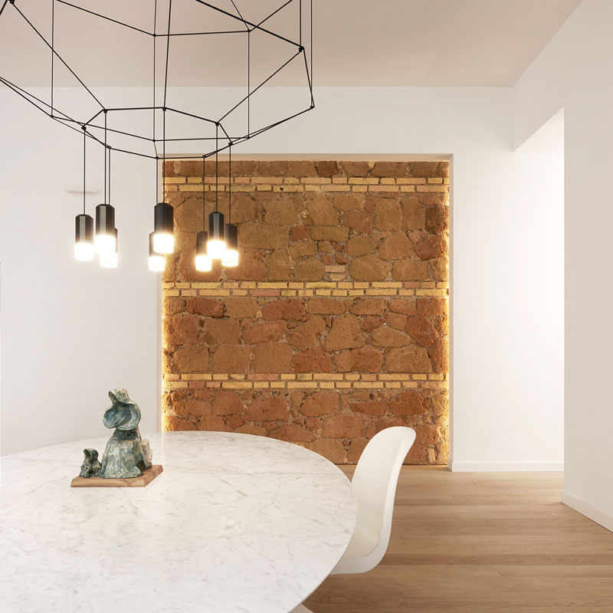
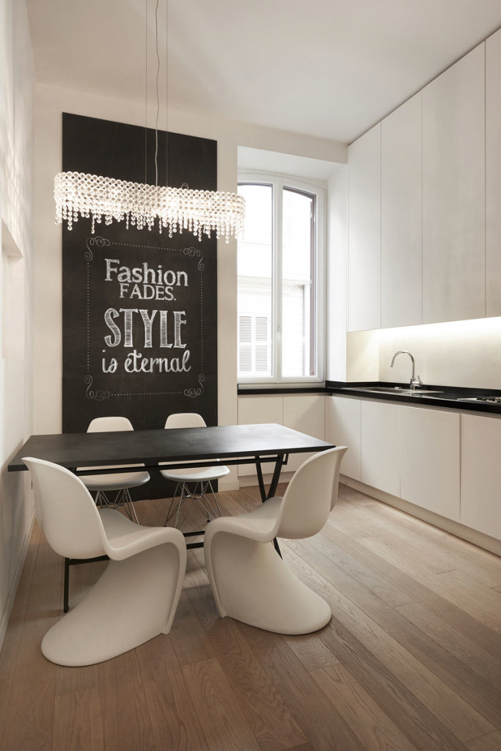
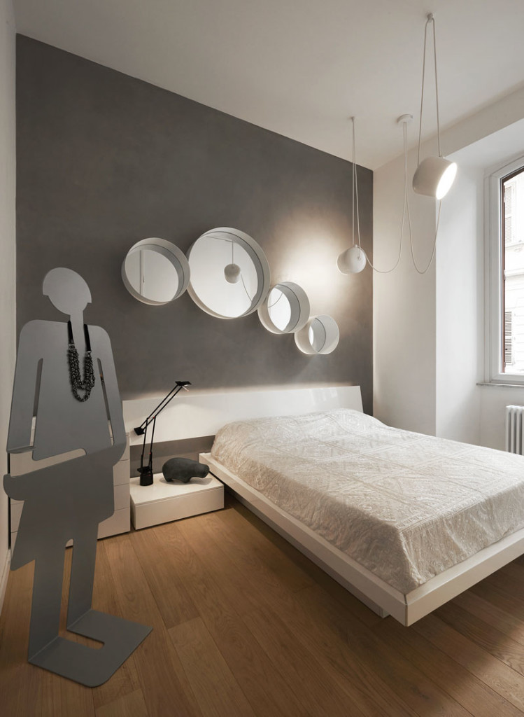
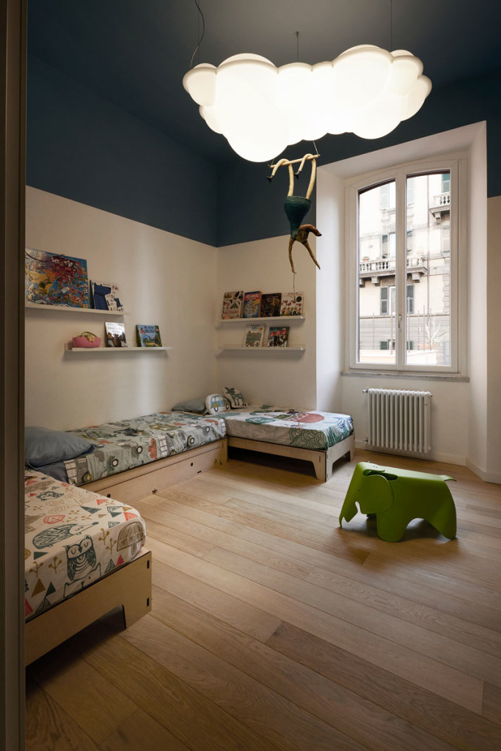
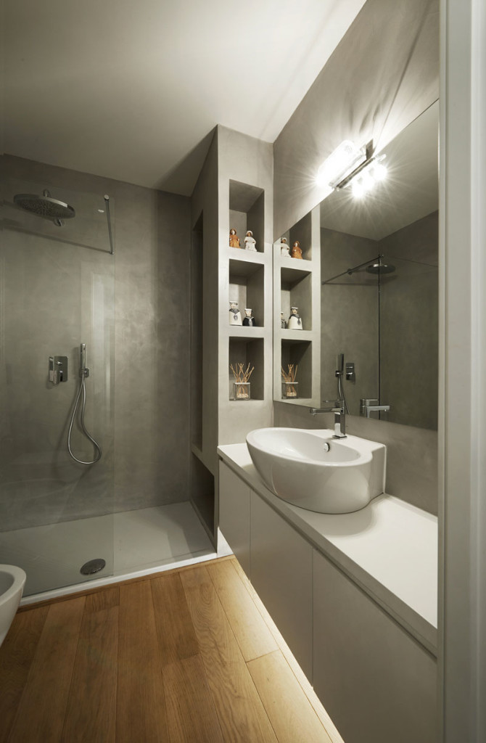
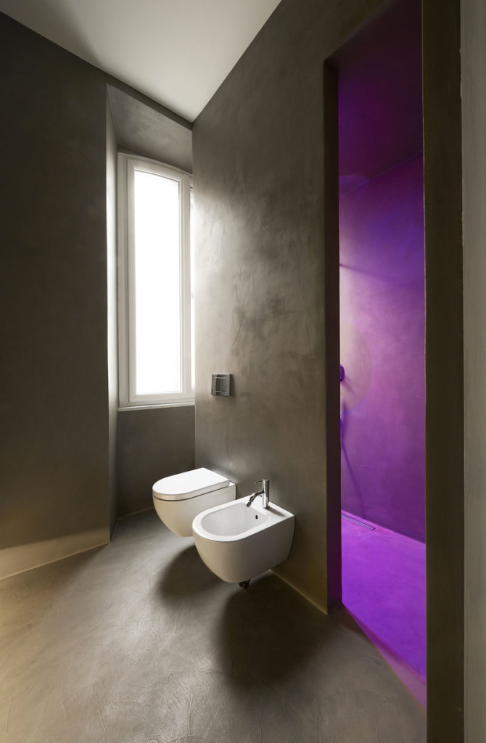
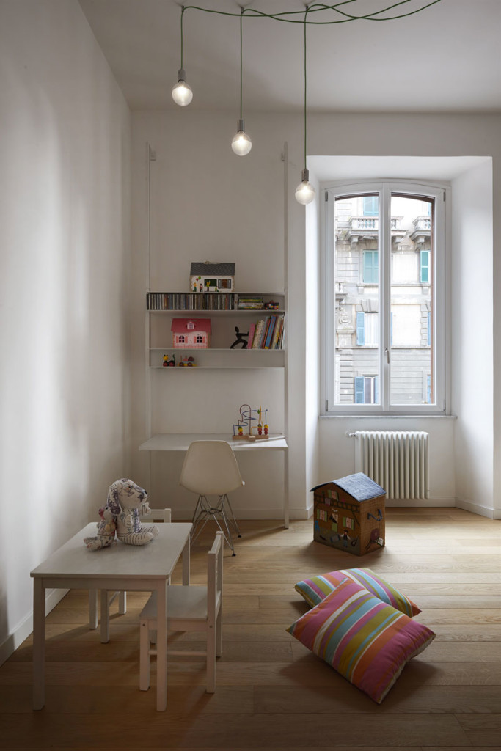
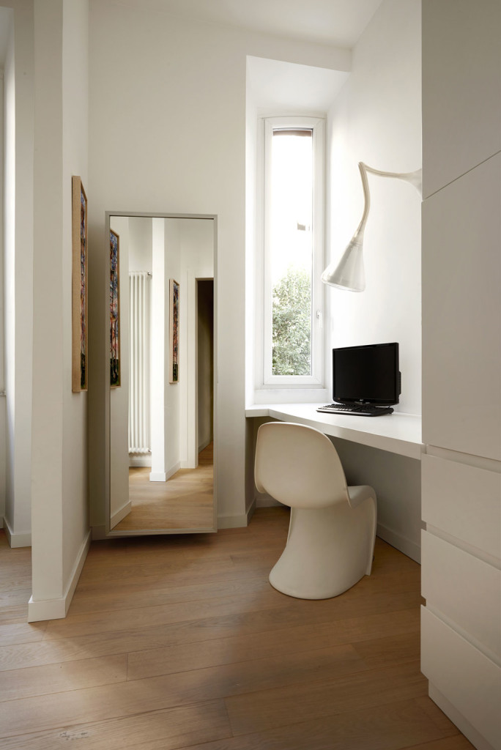
What do you think of this apartment? Do you like it? I’m curious to know which room or area of the house impressed you the most. Did the entrance choice amaze you as it did to me? Write to me below in the comments, you know I’m curious 😛
USEFUL LINKS:
Photographer: Stefano Pedretti

